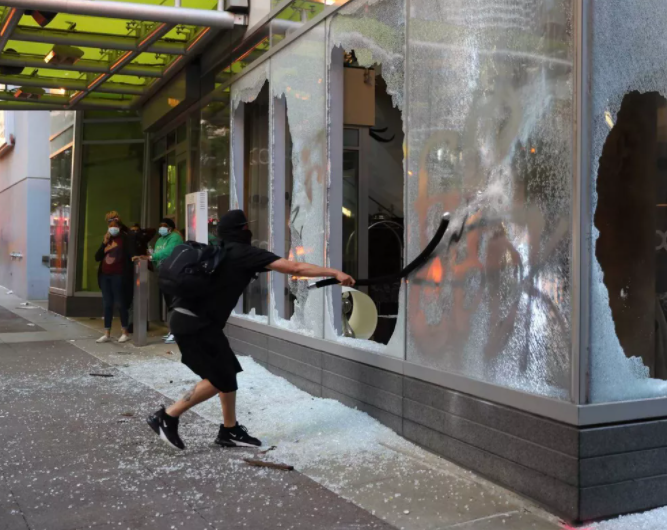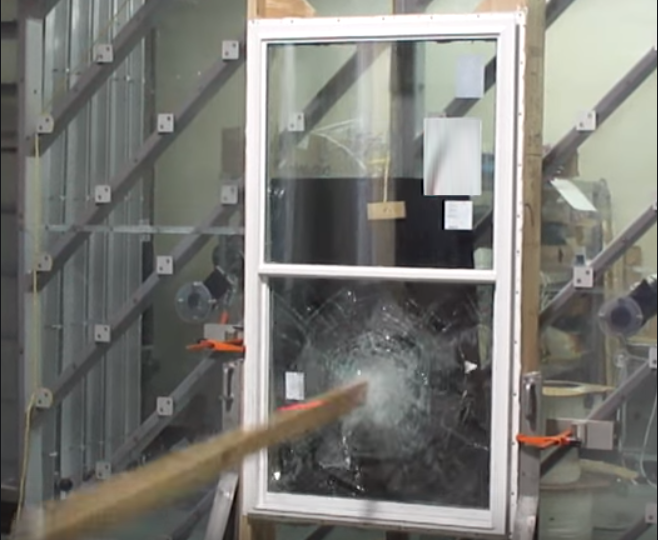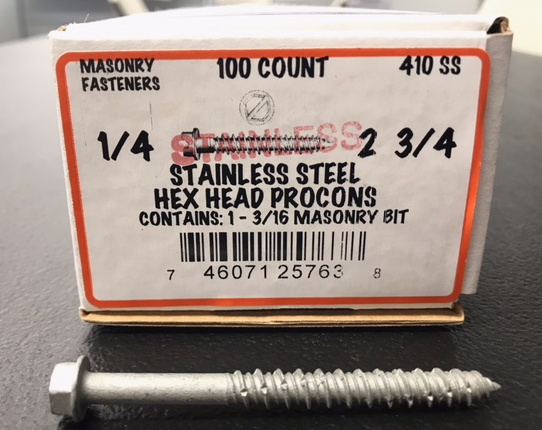Do you sit outside during a hurricane? Not likely, even if you are invited to a hurricane party. So why would you allow a hurricane into your home or business by not protecting windows, doors and openings adequately? Luckily, there is guidance for glazing protection recommended, or in some cases mandated, by the Code for hurricane prone areas. These approved products and methods can keep the storm outside and even incidentally protect your home or business from an errant brick launched by a not so peaceful protestor.

Impact resistant windows can be costly but offer permanently in place protection that does not require last minute installation and allows a view to what is happening outside. Their construction can be a laminated glass/film assembly or fenestration made of polycarbonate that is 200 times stronger than glass. Impact testing for such assemblies against large and small missiles is covered in ASTM E1996-20 Standard Specification for Performance of Exterior Windows, Curtain Walls, Doors, and Impact Protective Systems Impacted by Windborne Debris in Hurricanes. “Missiles” can range from a small steel ball weighing as little as 0.1 ounce to an 8 foot long 2×4 lumber board launched at 80 feet per second.

Impacted windows are then tested against hurricane wind pressures per ASTM E1886 Standard Test Method for Performance of Exterior Windows, Curtain Walls, Doors, and Impact Protective Systems Impacted by Missile(s) and Exposed to Cyclic Pressure Differentials. This ensures that impacted windows continue to perform throughout the storm event. For homes and businesses located within 3000 feet of the shoreline, window frames are typically made of vinyl or fiberglass to mitigate corrosion and provide a durable assembly. It is obviously important to attach these windows per the manufacturer’s approved recommendations which typically include provisions for pressure treated wood bucks and stainless steel anchors, like those pictured below and available from Fastening Specialists Inc.

Alternatively, shutter systems are also available for opening protection. These function independently from the windows and doors they protect from missile impact, but do not typically protect against cyclic wind pressures which will need to be resisted by the door or window itself. Shutter systems come in many forms including roll-up, accordion types, corrugated panels, etc. Some require installation prior to the storm event and others are in place permanently, but must be operated to be set in the closed position. In the event that a system is electrically operated, these units should be able to be manually overridden in the likely event that there is a power failure. Some systems offer translucent or clear panels that allow a view to the outside and light to pass into the structure during a power outage. Lastly, the minimum glazing protection permitted by the Code is structural wood panels no less than 7/16” in thickness and spanning no greater than 8 feet. The minimum fastening schedule for this type of protection is also specified in the International Residential Code section R301.2.1.2.
Garage doors are a common point of failure in the structure’s exterior envelope. These are very large openings that can increase internal wind pressures substantially if failed. Roof sheathing can be peeled off from the combined forces from within and without the structure. Use the appropriate roof sheathing fasteners to mitigate this risk as covered in a previous blog, The Rise of Roof Sheathing Ring Shank Nail. Additionally, impact and wind pressure rated garage doors are increasingly available from a myriad of manufacturers and should be specified for designs in hurricane prone areas. As evidenced, elevated internal pressures can often lead to significant structural failures locally or throughout the building. Interestingly, the Code used to allow for the design of these elevated internal pressures in lieu of glazing protection, but since has been repealed due to significant material losses as a storm enters a building. Fortunately, with regards to this, the times are a changing, as described in more detail by a previous blog addressing the updated wind code adopted in the Florida Building Code 2020. Consult your local professional structural engineer for the enduring design of your next project.
Author: Enrique Fernández, PE

